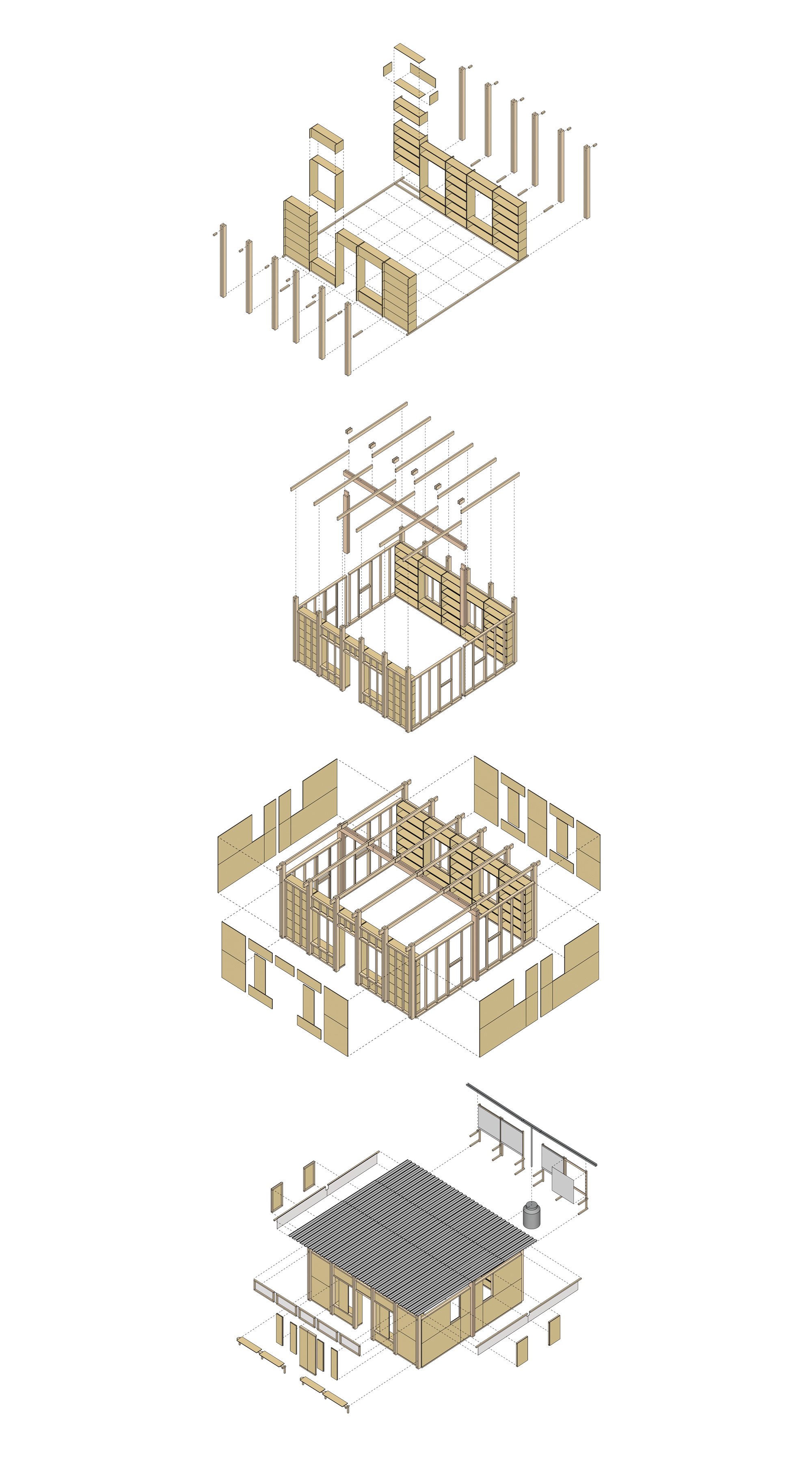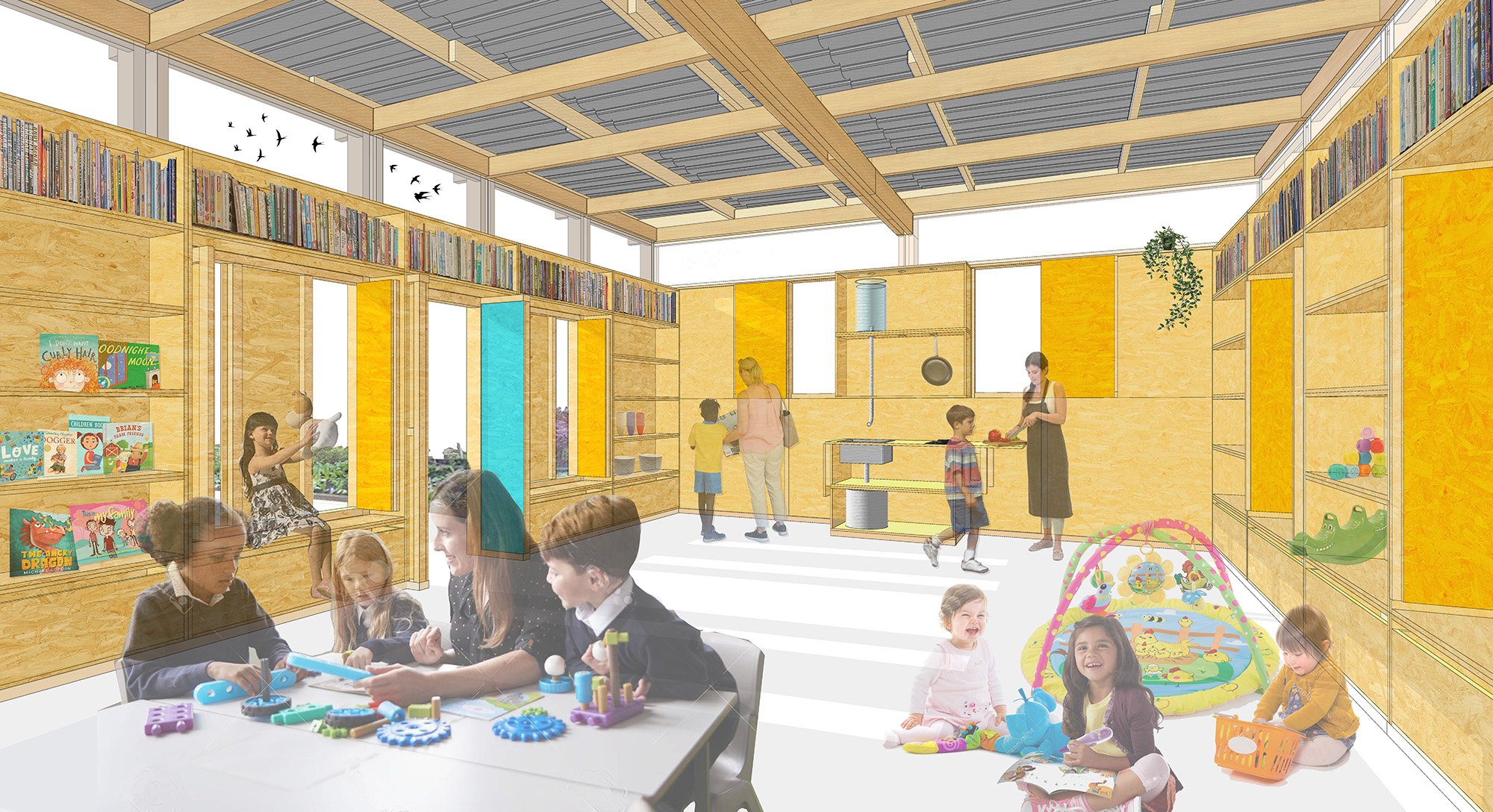





Community Centre San Juan de Lurigancho
Set in the urban fabric of one of the poorest district of Lima, the new community development centre is a carefully conceived multifunctional space which is modular and easy to build.
Externally, the single slope roof, the centrally located entrance doors and the paired timber columns give the venue a civic presence the community can be proud of. The OSB board cladding is painted in colours selected by local people. A single gutter captures rainwater from the roof and from the fog catchers, a distinct architectural feature made of nets that capture water from fog. Internally, a flexible space is naturally lit by a continuous band of clerestory windows, which also provide stack ventilation.
The entire building has been carefully designed to be transported and assembled by a small group of unskilled volunteers in 4 days with only basic DYI tools. Each element has been designed to reduce cutting and waste to a minimum so all dimensions are dictated by the sizes of off-the-shelf items such as timber sections, OBS boards and polycarbonate sheets. The shelving walls are a key space-saving feature, catering for different uses from library to community kitchen. The shelving units are also the key to achieve a quick and easy build because they are easy to assemble, free-standing and made of standard OBS boards which provide the modular setting out for the whole building.
© 2024 Boito Sarno Architects Ltd